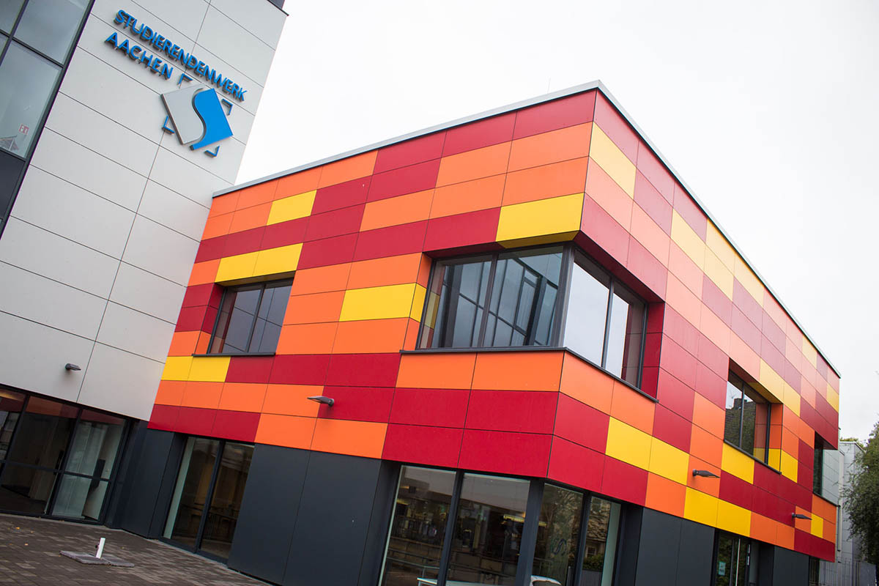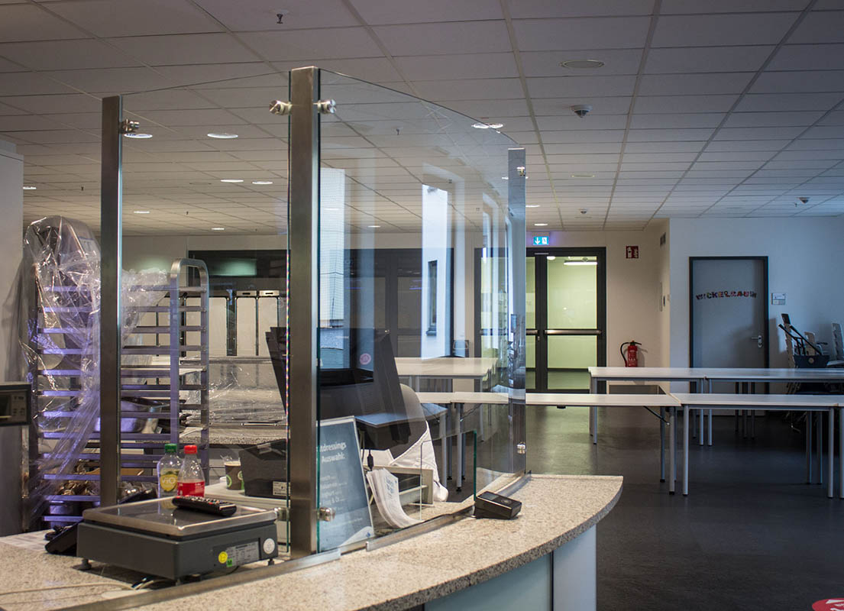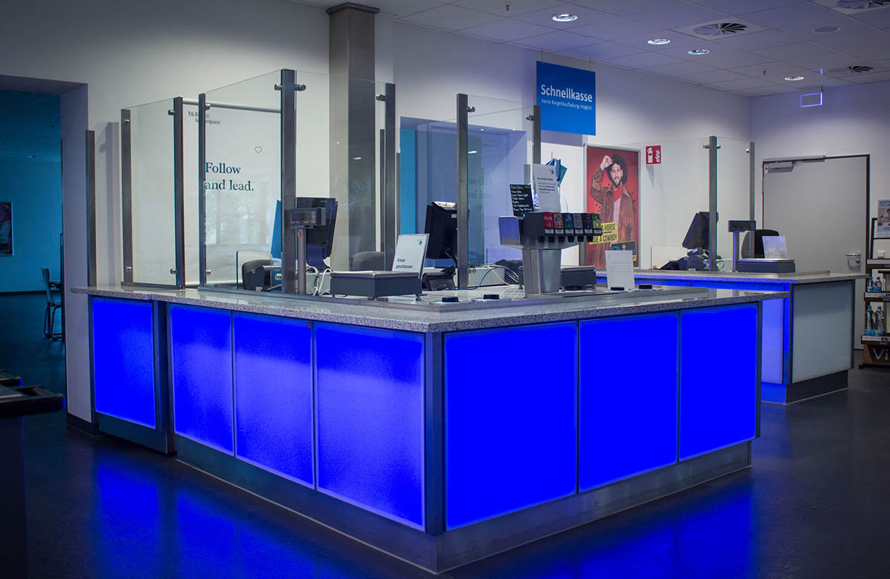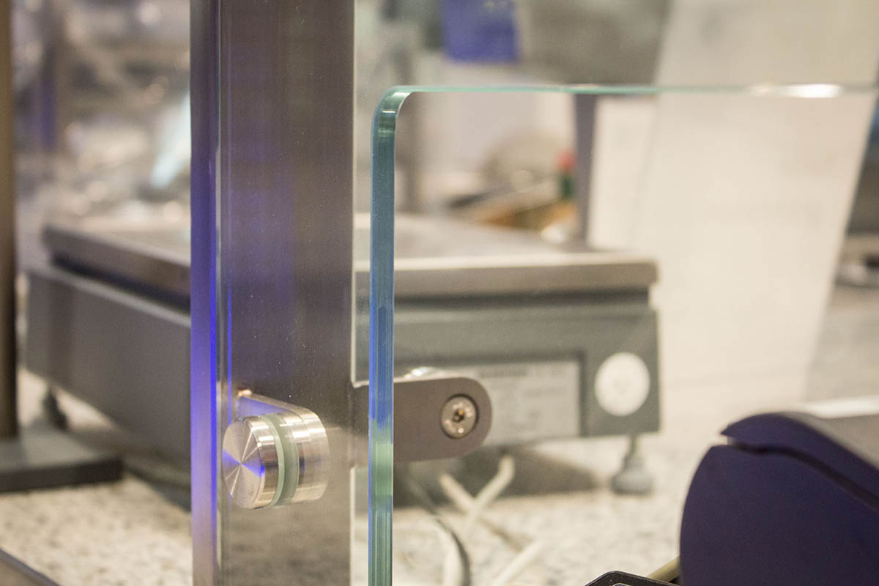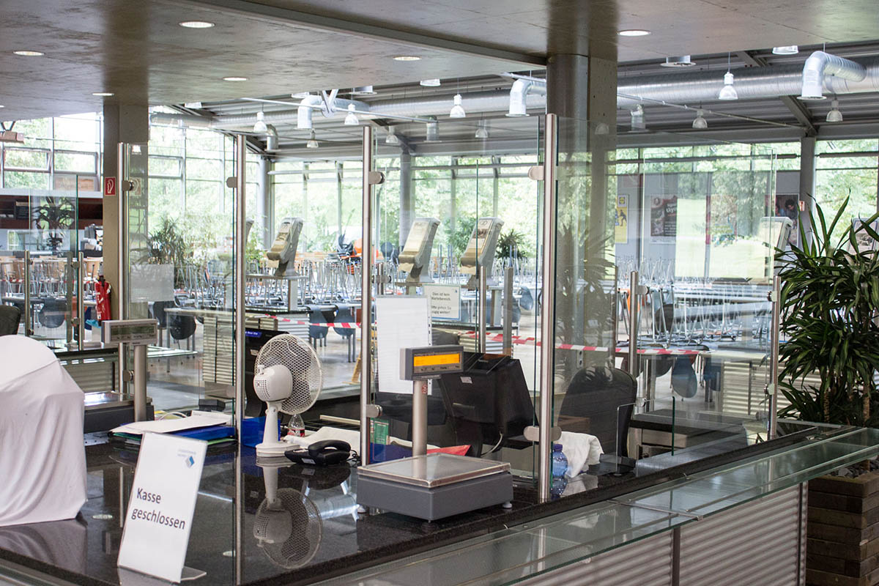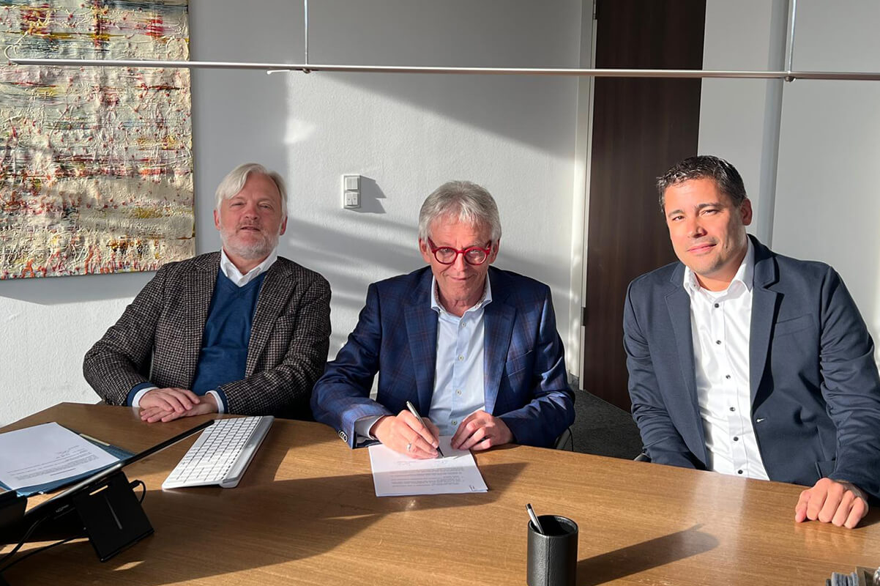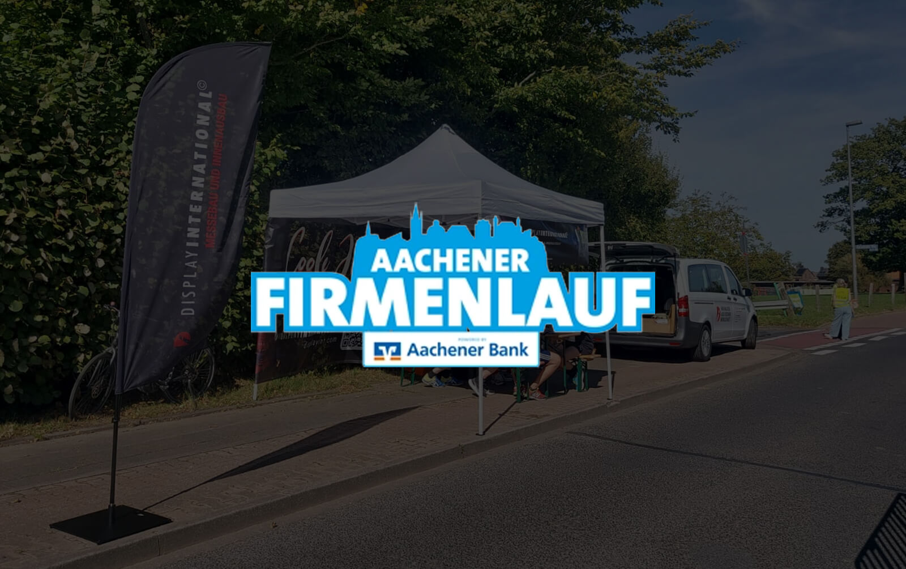New interior design project – "DI goes University"!
Within the scope of a hygiene protection project last several weeks in the buildings of the RWTH and FH Aachen between May and September, our many years of interior design expertise was once again in
Not only for the individual consultation and planning, but also for the subsequent implementation of measures to provide the best possible protection against aerosols, the Studierendenwerk Aachen contacted us. After all the courses of the summer semester had to be cancelled due to corona, it was necessary to use the lecture-free period to adapt the existing interior design of the buildings to the necessary hygiene requirements wherever large crowds of people are expected again at the start of the winter semester.
In 7 of the 9 refectories alone, which are distributed from the University Hospital via the buildings of the FH in Jülich to the center of Aachen, the primary goal was to expand the food service facilities as effectively and discreetly as possible from a functional and hygienic, but also from an aesthetic and design point of view. Safety glass was the measure of all things here - in all variations, whether curved or angular, whether screwed, placed or otherwise locked. All glass and metal components were individually manufactured. Glass, locksmith and carpenter work also stood for bistro, kiosk, cash desk or information areas in foyers or elsewhere on the order form.
Now, to coincide with the start of the 2020/2021 winter semester, the university and college buildings are well equipped to cope with the onslaught of 60,000 students and the daily serving of 15,000 meals!
